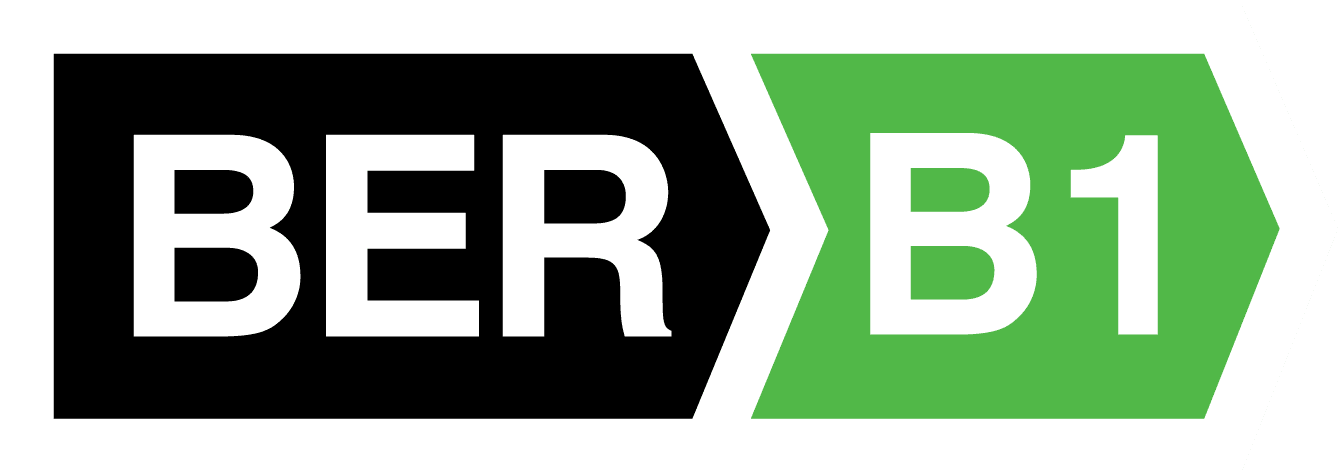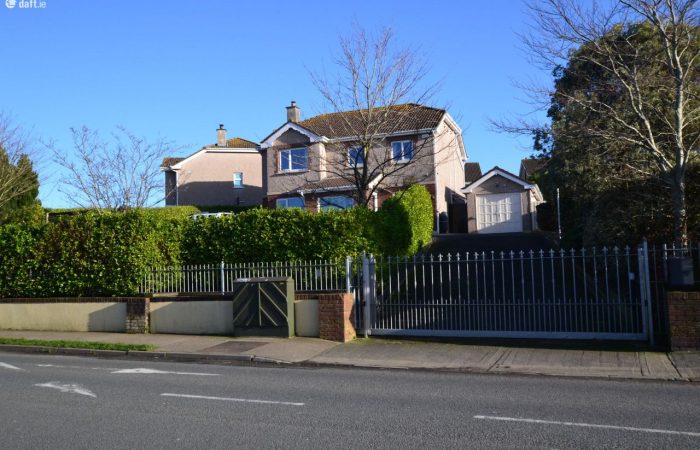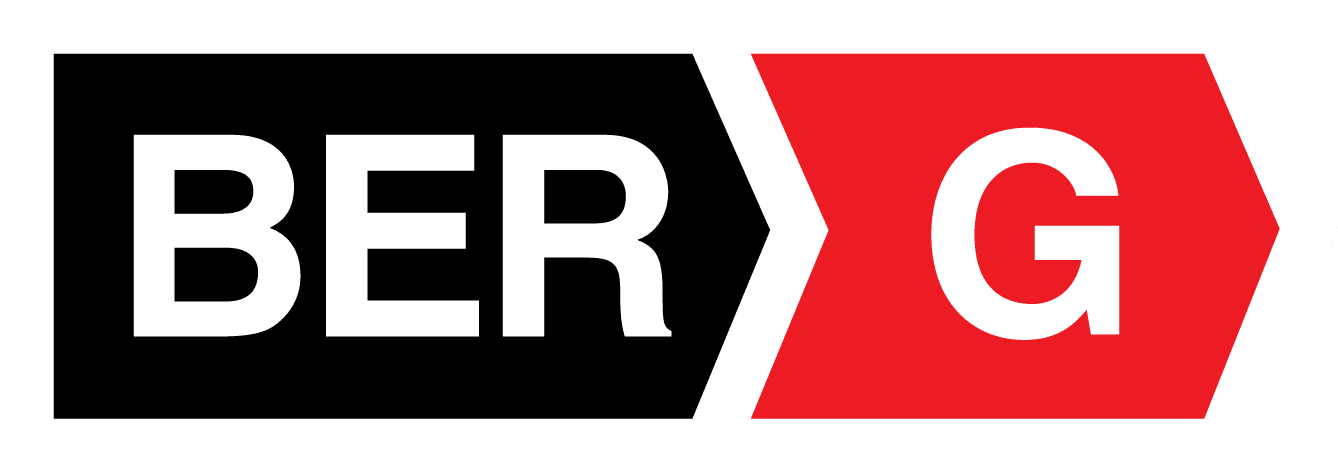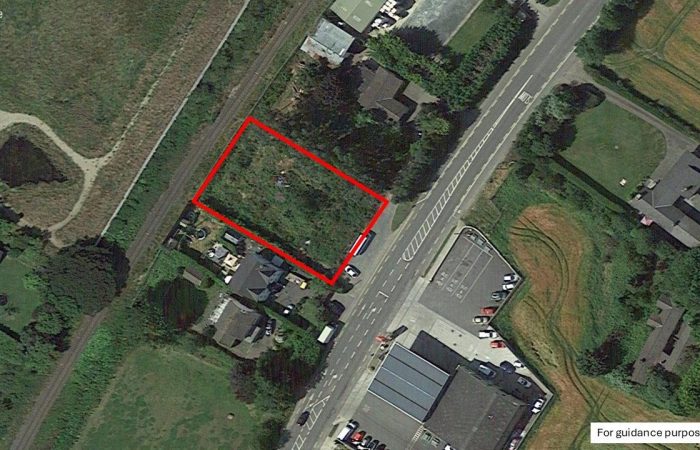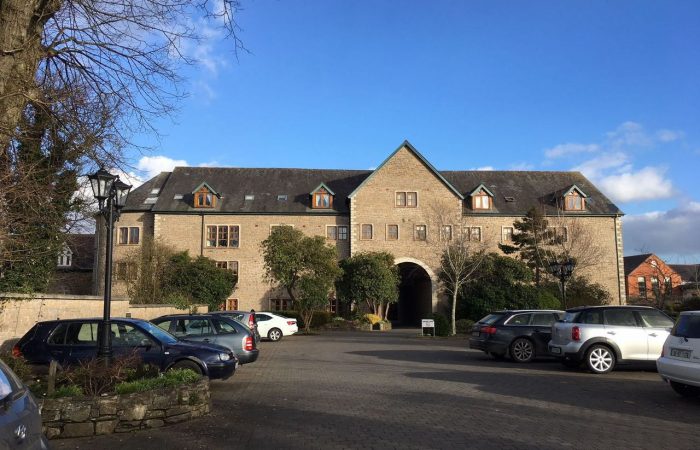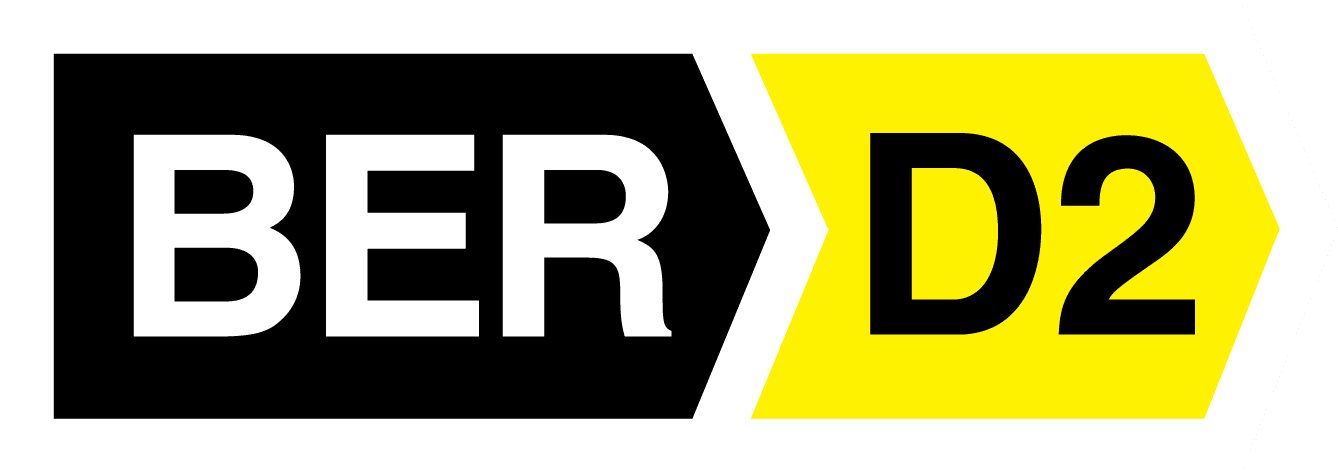Property Details
Property Description
Totally renovated 3/4 bedroom property in tranquil setting with wonderful countryside views
This delightful family home has been totally renovated and upgraded in recent times. It has been brought into the 21st century with the addition of increased insulation, underfloor heating (on the ground floor), triple glazed windows and an air-to-water heating system. A new contemporary kitchen has also just been installed, complete with integrated appliances, an induction hob and Quooker tap.
The living space on the ground floor has a lovely flow to it, with a dual aspect sitting room leading to a separate dining area. This in turn leads to the new kitchen/breakfast room to the rear, again with double aspect windows. The utility is off the kitchen. This floor also has a double bedroom and the main family bathroom. Again, this has been totally revamped with free standing bath and separate wet-room shower. Upstairs, there are two double bedrooms, one with an ensuite shower room. There is also a large office/playroom area on this floor. This flexible space was previously a bedroom and could easily be converted back.
Outside, the property sits on a scenic site of over half an acre close to the Wexford/Wicklow border. Although enjoying a peaceful rural setting, it is only a kilometre from the primary school and church at Coolafancy and two kilometres from Coolboy village. The villages of Carnew, Tinahely and Shillelagh are all about 6kms away, while Gorey town and the M11 are about 18kms east.
ACCOMMODATION: c. 150 sq.m.
Entrance Hall 2.32m x 5.92m
Timber floor.
Plant Room/Store 2.3m x 1.88m
Tiled floor.
Bathroom 3.1m x 3.05m
Bath, WC, WHB, separate wet room shower,
tiled floor, partially tiled walls.
Bedroom 1 4.03m x 2.86m
Timber floor.
Sitting room 3.17m x 5.02m
Timber floor, TV point.
Dining area 3.05m x 6m
Timber floor, double doors to rear.
Kitchen 4.94m x 3.13m
Range of wall & floor units, integrated cooker,
induction hob, extractor fan, dishwasher, wine fridge,
Quooker tap, Island unit, timber floor, door to rear.
Utility room 2.37m x 3m
Tiled floor, plumbed etc.
First Floor
Landing 4.3m x 1.67m
Hotpress
Bedroom 2 3.36m x 3.39m
Built-in wardrobe.
Ensuite 2.45m x 0.73m
Power shower, WC, WHB, fully tiled.
Bedroom 3 5.61m x 3.42m
Playroom/Bedroom 4 4.28m x 2.94m
Eaves storage.
SERVICES:
Air to water heating
Underfloor heating (ground)
Well
Septic Tank
Triple glazed windows
Walls re-insulated
OUTSIDE:
0.27 hectare (0.67 acre) site
Private Parking
Wonderful Countryside views
Directions: From Gorey take the Hollyfort Road towards Tinahely. Continue through Hollyfort and past The Gap pub. Go down the hill and take the left turn for Coolafance. Continue on this road for about a kilometre and take first left. The property is up here on the left. Eircode Y25 HX44
Features
- Detached 3/4 bedroom property in tranquil setting
- Totally Renovated and Upgraded
- Underfloor heating and triple glazed windows
- On a scenic site of over half an acre

