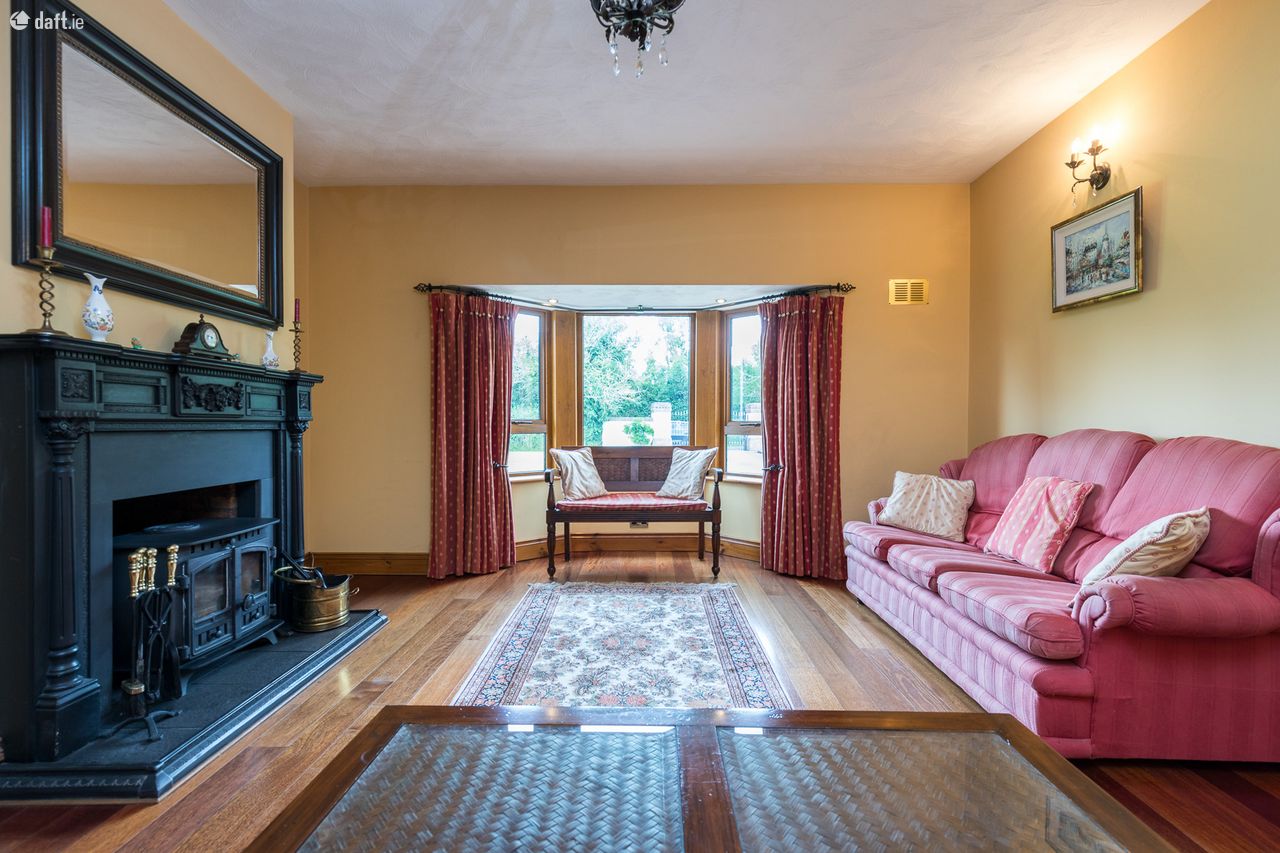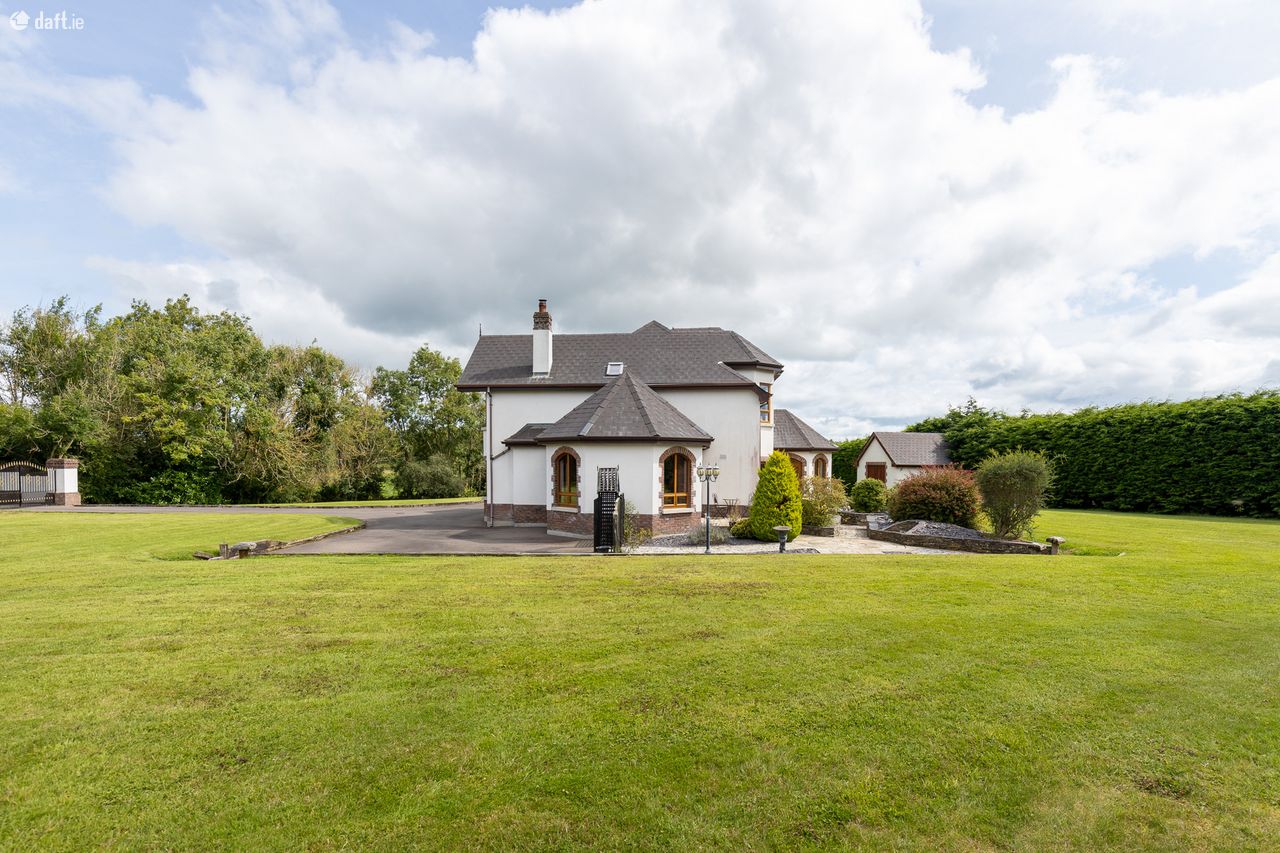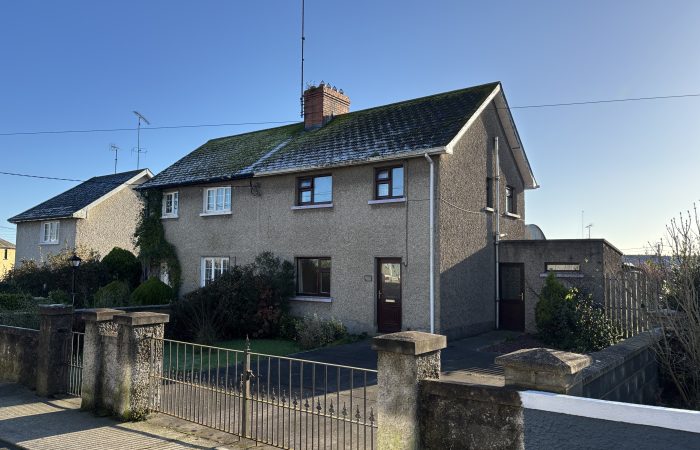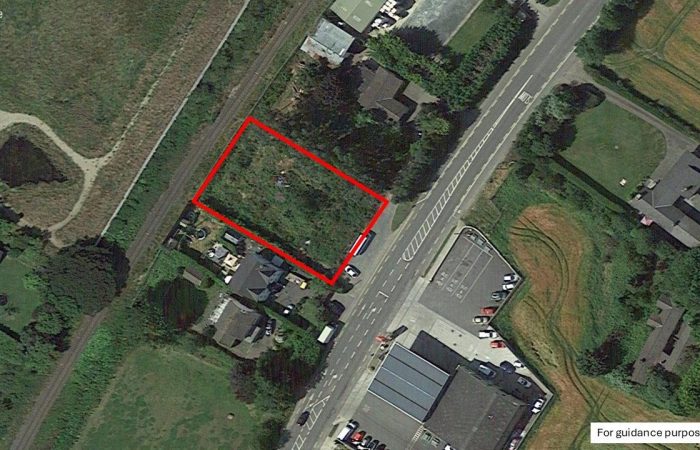Property Details
Property Description
Most impressive residence in private coastal setting.
Castlebrook offers a rare opportunity to acquire a delightful family home, standing on a mature and very private site of circa 1.4 acres and is extremely well located at Mount Alexander, close to Gorey and the M11, Ballymoney and the coast.
Beautifully presented throughout, this substantial residence extends to a generous 312 sq.m. and boasts well-proportioned versatile accommodation, ideal for modern family living! On entry one is welcomed by an impressive reception hall with double height ceiling and an elegant staircase, while there are four reception rooms, a generous sized kitchen/breakfast room with a dining area, walk-in pantry, utility room, bedroom 5/home office and a shower room completes the spacious living accommodation. Upstairs there are four double bedrooms, all with ensuite shower rooms, one with a walk-in wardrobe and the family bathroom.
The same sense of space prevails outside, as the property stands proudly on c. 1.4 acres of mature and landscaped gardens and affords great privacy. The gardens have mature boundary hedges and shrubbery, fruit trees, a polytunnel for the gardening enthusiast and a detached block-built garage. An attractive patio area runs along the rear of the house, is accessed from both sunrooms and enjoys a sunny southerly orientation ideal for family entertaining!
This most appealing family home has it all! It enjoys a super location, a particularly large and very private site, wonderful open plan and versatile family accommodation and we recommend early viewing to appreciate all this fine home has to offer!
The area Mount Alexander needs no introduction! This prestigious residential area is well located to the east of Gorey Town and close to Ballymoney, Tara Hill and the sea. It boasts a vibrant local community and enjoys rural tranquillity, woodland walks and golf courses while Ballymoney Village and beach are on your doorstep. Tara Hill Church and Primary School are only five minutes’ drive, and it is a similar distance from the thriving Town of Gorey. Gorey has much to offer the busy family, with all main supermarkets represented together with many independent retail outlets, boutiques and popular eateries. There are a choice of good primary and secondary schools together with active sports clubs to cater for all tastes including tennis, hockey, polo, sailing, GAA, rugby etc.
An ideal commuter location, this property has easy (5 minutes’ drive) access to the M11 at Exit 23 and is less than an hour’s drive from Dublin, however with high-speed broadband available WFH is a real option.
ACCOMMODATION:
Reception Hall 6.3m x 4.5m
Attractive double height Hall, feature stained glass window, feature brick arch, under stairs storage.
Sitting room 4m x 4.9m
Feature fireplace, TV point, bay window.
Living room 5.1m x 4.3m
Feature fireplace with solid fuel stove, TV point, bay window, solid wood flooring, double doors to
Sunroom 4.2m x 5.5m
Vaulted ceiling with exposed beams and brickwork, feature brick arch, tiled floor, door to rear.
Dining room 5.1m x 3.7m
Timber flooring, bay window.
Kitchen/Breakfastroom 7m x 4.1m
Fully fitted range of wall & floor units with quartz worktops, Belfast sink, Rangemaster cooker,
integrated fridge/freezer, dishwasher, tiled splashback, TV point, quarry tiled floor, exposed timber beams, recessed lighting, brick arch open to
Dining area 3.7m x 2.9m
Vaulted panelled ceiling with recessed lighting, timber flooring, double doors to rear patio area.
Utility room 3m x 2.2m
Range of built-in wall and floor units, plumbed for washing machine etc., tiled floor.
Walk-in pantry (1.7m x 7m)
Shower room 1.4m x 2.2m
Walk in rainfall shower, WC, WHB, fully tiled,built-in shelving, recessed lighting.
Bedroom 5/Study 3.7m x 3.8m
TV point.
Store room/ Rear hall 2.6m x 1.9m
Tiled floor, Samsung fridge/freezer, attic access, double doors to rear.
First Floor
Landing 4.5m x 6m
Spacious landing area, timber flooring, spiral staircase to attic room. Hotpress.
Bedroom 1 3.5m x 2.8m
Built-in wardrobes, eave storage, TV point.
Ensuite
Power shower, WC WHB, fully tiled.
Bedroom 2 4.9m x 3.2m
Built-in wardrobes, solid timber floor.
Ensuite
Power Shower, WC, WHB, fully tiled.
Bedroom 3 3.7m x 3.4m
Built-in wardrobes, bay window.
Ensuite
Power shower, WC, WHB, fully tiled.
Bedroom 4 4.5m x 1.4m
Bay window
Walk-in wardrobe 2.1m x 1.4
Ensuite
Power shower, WC, WHB, fully tiled.
Bathroom 4.5m x 3.4m
Feature rolltop bath, picture Lancet window, bidet, WC, WHB, tiled floor, recessed lighting.
Attic room 5.2m x 2.8m
Eave storage, solid timber flooring.
SERVICES:
– Oil fired central heating
– Underfloor heating (ground floor)
– Mains water
– Bio cycle sewage system on site
– Alarm
– High speed fibre broadband available
OUTSIDE:
– Mature lawn gardens with mature hedge borders
– Very private site
– Landscaped with wide variety of shrubs & fruit trees
– Extensive paved patio areas
– Poly tunnel (plumbed and wired)
– Garage 5.5m x 5m
– Tarmacadam driveway with good parking
– Imposing brick built entrance with electric gates
Directions: From Dublin take Exit 23. At Courtown road roundabout, take turn for Courtown and take the almost immediate left turn for Ballymoney. After a short distance take a left at the crossroads. Keep on this road for 850m and the property is on the right hand side.
Eircode Y25 Y4N2
Features
- Most impressive residence in private coastal setting
- Extremely well located, close to Gorey and the M11, Ballymoney and the coast
- Beautifully presented throughout
- c. 1.4 acres of mature and landscaped gardens and affords great privacy
- Extensive paved patio areas
- Garage 5.5m x 5m
- Imposing brick built entrance with electric gates













































