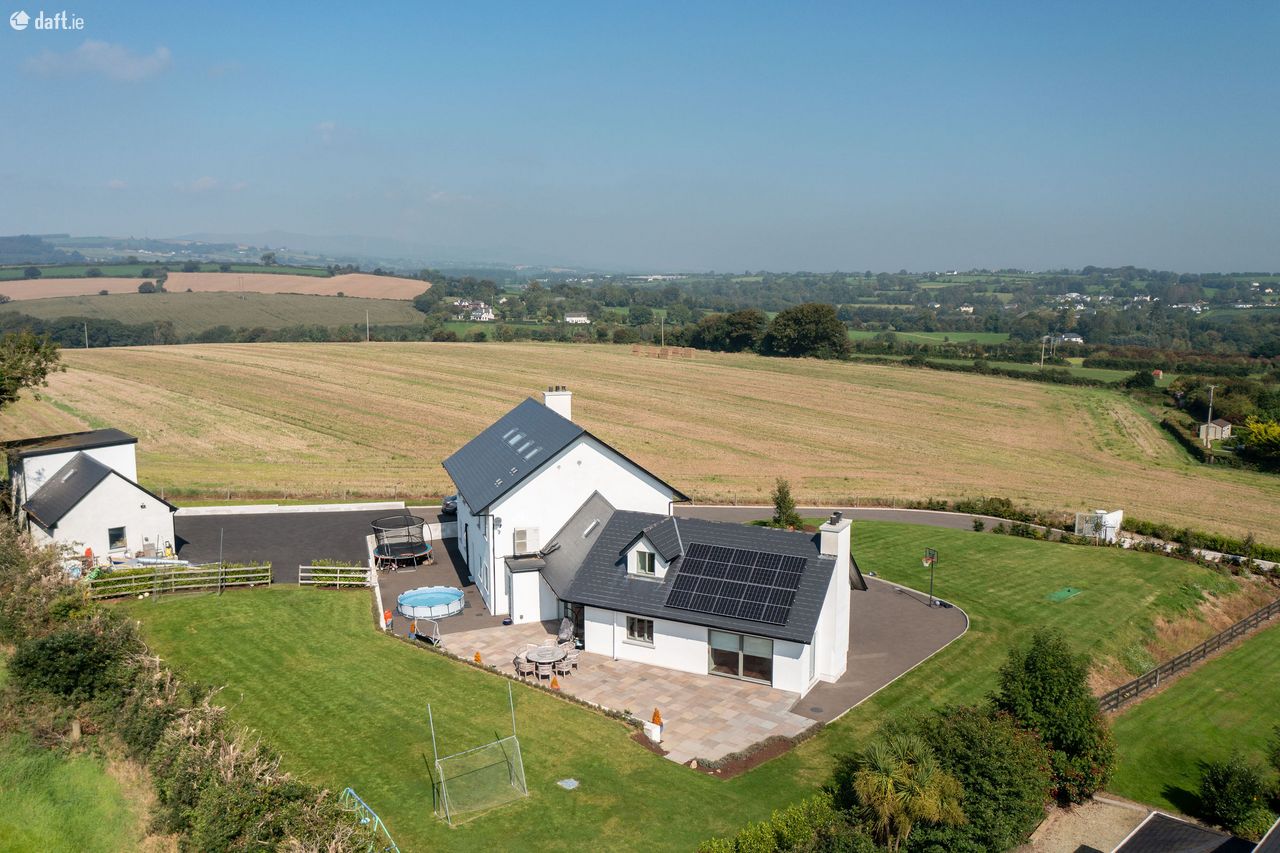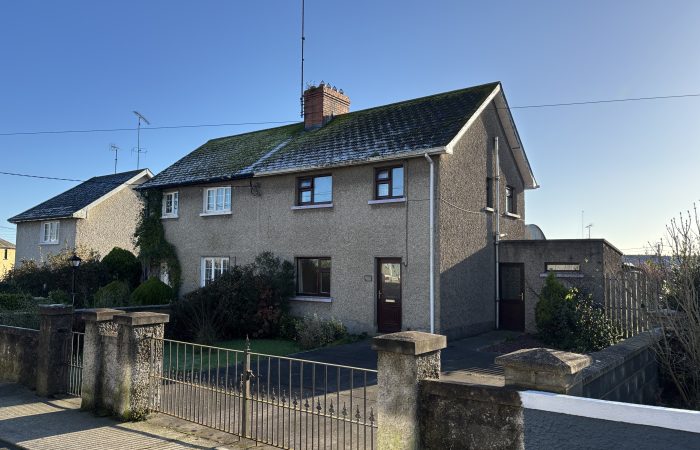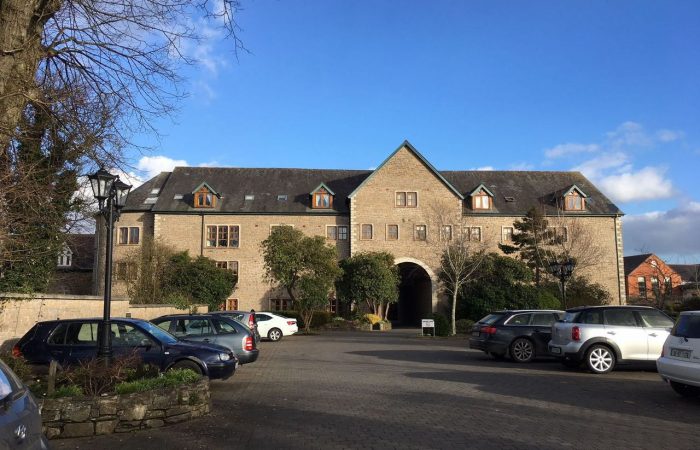Property Details
Property Description
Stunning 448m A Rated family home only 2km from Gorey Town Centre
Warren Estates are delighted to bring this truly stunning family home to the market. Stretching to an imposing 448m (4,800 sqft) over 3 floors, no expense has been spared and it boasts an exceptional level of finish. It has been constructed to the highest standards with its Rationel aluclad windows, Air to Water central heating system and PV Solar Panels all leading to its A2 energy rating.
The living accommodation needs to be seen to be appreciated. At its heart is the 80m Kitchen/Breakfast/Living area, a light filled triple aspect room with a vaulted ceiling. The ground floor also boasts a separate siting room, formal dining room, playroom/gym, wet room and utility.
The first floor also has a family bathroom with three double bedrooms (two of which have a jack & jill ensuite), in addition to a most luxurious master suite. The second floor has a double bedroom/office and a store room.
Located at the end of a cul-de-sac, this home is situated behind electric gates and sits on a generous site of over of an acre. Its elevated and offers lovely views of the surrounding countryside. The gardens have been tastefully landscaped and include a detached garage. Yet this tranquil oasis is only 2kms from the centre of Gorey with all the many cultural and social activities it has to offer.
ACCOMMODATION: c. 448sq.m.
Entrance Hall
(3.19m x 4.81m and 8.26m x 1.60m)
Porcelain tiled floor.
Living room 4.91m x 5.92m
Feature fireplace with solid fuel stove
(separate air intaker), timber floor, TV point.
Play/Games room 6.17m x 3.33m
Timber floor.
Dining room 4.98m x 4.18m
Timber floor.
Kitchen/breakfast/Family room
Kitchen area 6.25m x 7.28m
Range of wall & floor units, quartz worktop,
Smeg range style cooker, integrated Miele
Dishwasher, Lieberr Fridge/freezer, sink with
Quooker tap, banquette seating incorporating
a breakfast bar, sliding door to rear
Family room 4.09m x 6.27m
Timber floor, sliding door to rear.
Wet room 2.16m x 3.33m
Double shower, WHB, WC, tiled floor,
partially tiled walls.
Utility room 4.57m x 3.33m
Range of wall & floor units, quartz worktop,
stainless sink, Miele washing machine and
dryer.
External plant room
First Floor
Landing
Timber floor.
Primary bedroom 4.83m x 5.19m
Built-in wardrobe, TV point, timber floor.
Walk in wardrobe 5.14m x 2.19m
Ensuite 4.43m x 3.96m
Bath, separate shower, His & Her sink, WC, tiled floor.
Bedroom 2 4.84m x 4.47m
Built-in wardrobe, TV point, timber floor.
Ensuite (shared) 2.32m x 1.20m
Fully tiled shower, WC, WHB, tiled floor.
Bedroom 3 4.84m x 4.68m
Built-in wardrobe, TV point, timber floor.
Bedroom 4 4.83m x 3.96m
Built-in wardrobe.
Bathroom 3.35m x 3.37xm
Bath, shower, WC, WHB, tiled floor, partially tiled walls.
Second Floor
Landing
Bedroom 5 5.68m x 4.78m
Store room 4.66m x 4.78m
Mechanical ventilation room off
FEATURES:
Cat 6 cable throughout (network)
Rationel Triple glaze windows
Underfloor heating on ground and first floor
Solar panels
Mechanical ventilation system
Air to water heating system
Private well
Alarm & CCTV security system
Electric gates
Double garage
Large patio area 125m
Tarmacadam driveway
Directions: From Goreys Main Street take a right opposite Warren Estates, continue for approx. 500 yards. Take a right turn through pillars, for Ramsfort Park. Continue past Woodlands Manor for a kilometre, follow road around to the left, continue and follow road around to the right. Property is last on left. Eircode Y25 C3F2
Features
- A Rated family home on 2km from Gorey Town Centre
- Constructed to the highest standards
- Electric Gates
- Double garage
- Elevated site and offers lovely views of the countryside











































