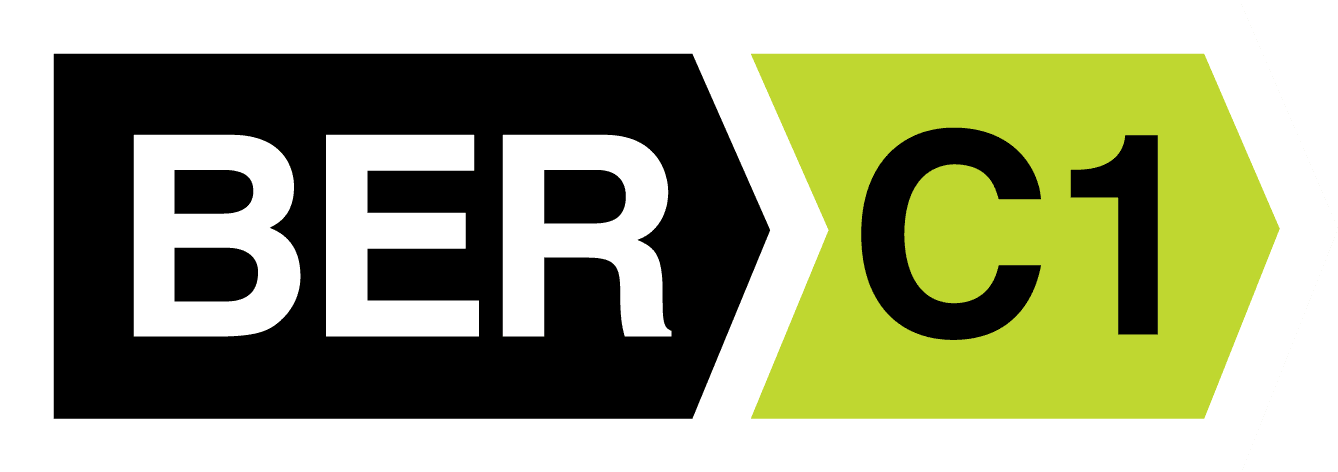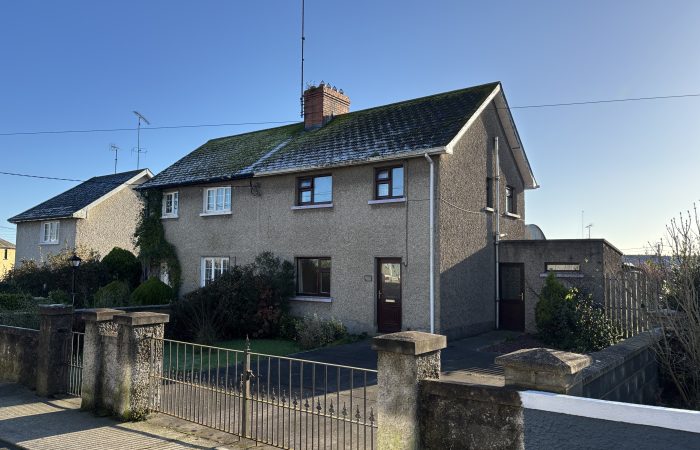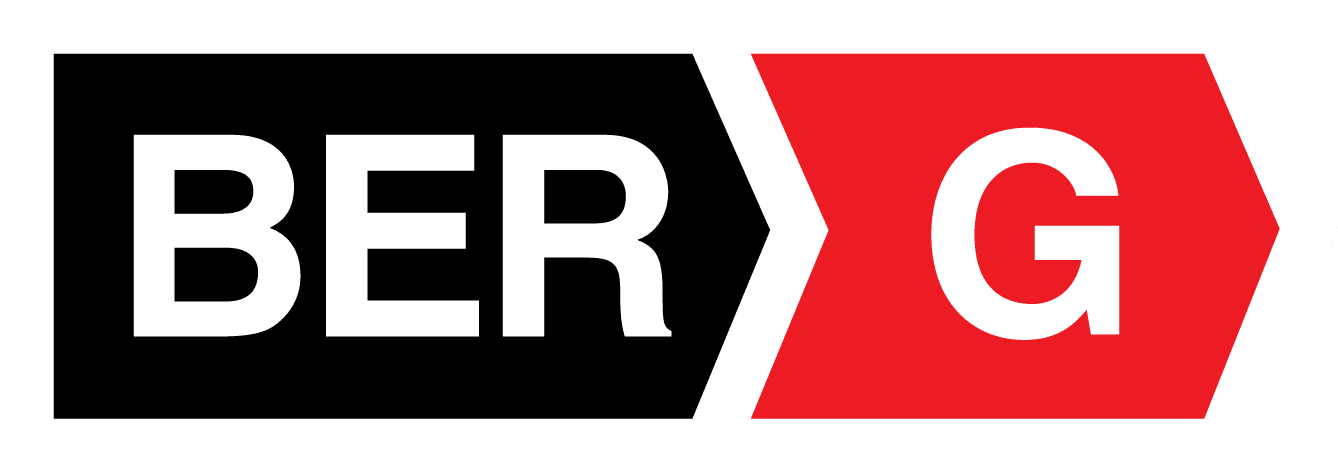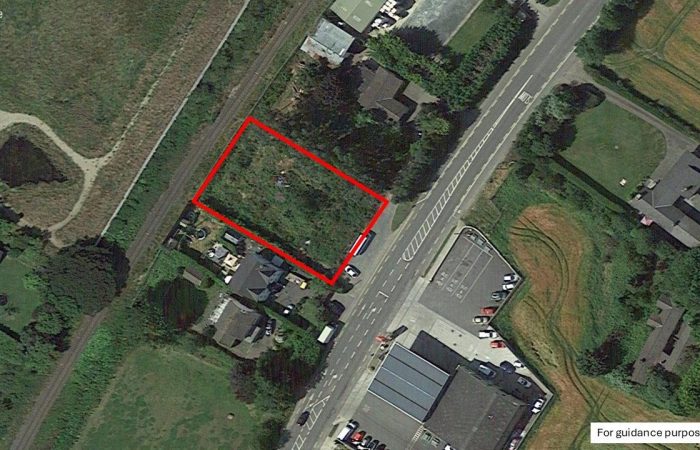Property Details
Property Description
Most impressive detached residence in exclusive town centre development.
No. 10 Charlotte Close is a lovely spacious detached residence enjoying an excellent location in the exclusive Charlotte Close development. This small development of only 10 houses is nicely tucked away just off the upper part of Gorey’s Main Street and is within easy walking distance of all Gorey’s many amenities.
No. 10 Charlotte Close enjoys a lovely quiet setting. It overlooks a small green area to the front and has a walled west facing rear garden. It offers spacious well laid out family accommodation with three reception rooms in addition to a kitchen/breakfast room. One of these rooms is a flexible space and could be a ground floor bedroom if required. Originally, there were four bedrooms upstairs; however, two have been combined to make a most impressive master suite. Built about 30 years ago this property has been well maintained over the years and is presented in good order throughout.
Gorey, north Wexford’s principal town, is one of the fastest growing and most thriving provincial towns in the country. It boasts a range of primary and secondary schools; it is a retail haven, with a range of national brands and renowned independent operators. Gorey is well catered with social, cultural and sporting activities, while the north Wexford coastline is a mere minutes drive away. All this less than an hour south of Dublin along the M11 Motorway.
ACCOMMODATION:
Entrance Hall 3.68m x 3.98m
Tiled floor, telephone point, under stairs storage.
Guest WC and WHB 1.58m x 0.73m
Sitting/Dining room 3.57m x 7.47m
Bay window, feature fireplace, TV point.
Double doors to rear.
Kitchen/breakfast room 5.65m x 3.48m
Range of wall & floor units, Rangemaster cooker, fridge/freezer, integrated dishwasher, tiled splashback, timber floor, double doors to
rear.
Utility room 1.57m x 2.61m
Range of wall & floor units, washing machine.
Door to rear.
Living room 3.47m x 3.97m
Feature fireplace, TV point.
Office/Playroom/Bedroom 1 2.93m x 4.38m
Bay window.
First Floor
Landing 5m x 3.67m
Hotpress.
Bedroom 2 3.5m x 7.58m
Built-in wardrobe, TV point.
Ensuite 2.43m x 1.22m
Fully tiled electric shower WC, WHB.
Bedroom 3 3.57m x 3.36m
Built-in wardrobe.
Bedroom 4 3.2m x 3.57m
Built-in wardrobe.
Bathroom 2.2m x 2.34m
Jacuzzi corner bath, bidet, WC, WHB, fully tiled
SERVICES:
– All mains
– Oil fired central heating
– Central vacuuming system
– Alarm
OUTSIDE:
– Landscaped gardens
– Pump house
– Timber shed
Directions: From Gorey’s Main Street take a right hand turn just before the Hospital. Turn right into Charlotte Close. Eircode Y25 RT91
Features
- Most impressive detached residence
- In exclusive town centre development of only 10 houses
- Within easy walking distance of all Gorey’s many amenities
- Well maintained property, presented in good order throughout
- Landscaped gardens

































