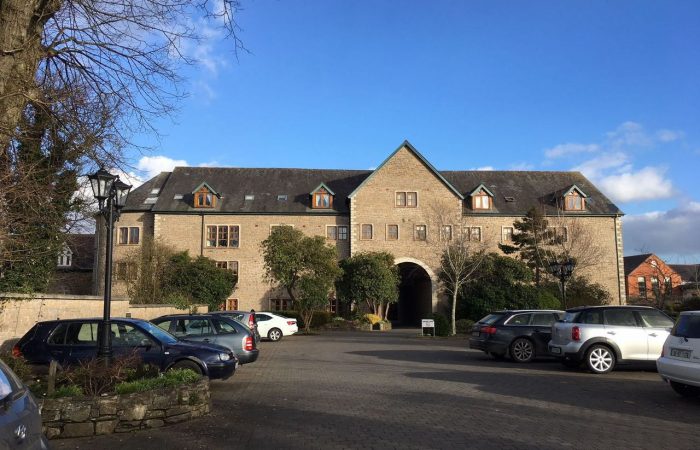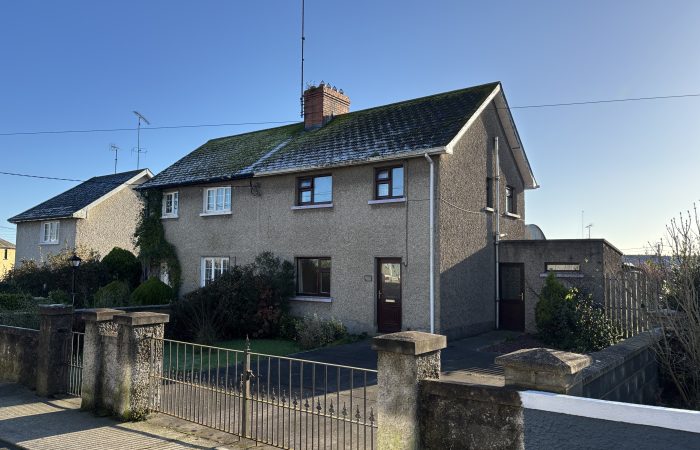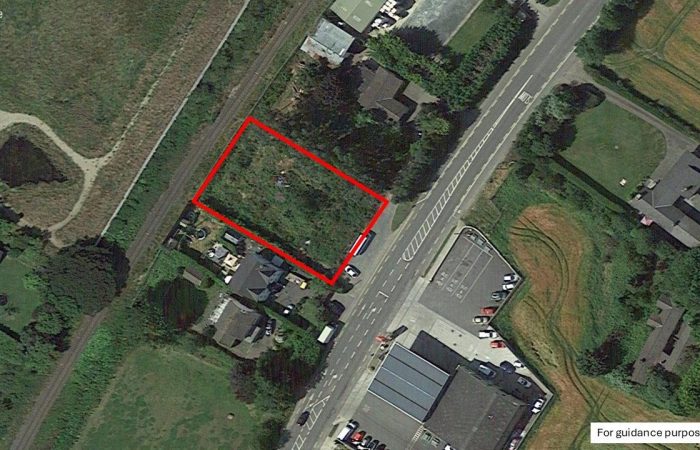Property Details
Property Description
Spacious 3 bed apartment in wonderful town centre location, situated in the ever popular Priory Court
Warren Estates are delighted to bring this wonderful three bed apartment to the market. Presented in pristine condition throughout this bright and roomy second floor apartment provides ample room with over 1,300 sq.ft of living space including an open plan living/kitchen area, three double bedrooms, one with ensuite shower and walk-in-wardrobe and a bathroom. This particularly bright apartment is accessed through the central courtyard and captures the morning sun via the east facing balcony & windows in the living/dining room & master bedroom. Accessed by stairs or lift this is an impressive apartment in turnkey condition and enjoys a lovely open aspect with both rural and courtyard views.
The location is excellent being in the centre of town and within easy walking distance of shops and supermarkets, churches, schools and all the other cultural and sporting activities of this progressive town.
Priory Court is an exclusive, well established development in the heart of Gorey. The development consists of four apartment blocks built around a central courtyard. One of the blocks was originally a girls convent run by the Loreto Nuns. This stone building dates from the 1840s and was designed by the renowned English architect Augustus Pugin. The design of the three modern blocks has been sympathetic to the original.
This is a bright and spacious modern apartment and early viewing is recommended.
ACCOMMODATION: c. 130 sq.m.
Entrance Hall 2.5m x 1.9m
Tiled floor.
Hall 4m x 1m
Sitting/Dining room 7.6m x 5m
T.V. point, door to balcony.
Kitchen 3.5m x 2.5m
Range of wall & floor units, partially tiled walls, tiled splashback, electric oven & integrated hob, extractor fan, integrated fridge/freezer.
Master Bedroom 6.6m x 3.4m
Ensuite
Shower, WC, WHB, tiled floor, tiled walls.
Walk-in-wardrobe
Built-in shelves.
Bedroom 2 3.7m x 3m
Wooden floor, built-in wardrobes.
Bedroom 3 4m x 3.3m
Wooden floor.
Bathroom 3.3m x 1.8m
Bath, WC, WHB., tiled floor, tiled walls,
SERVICES:
Electric heating
Mains water & sewerage
Electric immersion water heater
Cable television
Refuse collection included in Service Charge
Annual Service Charge c. 2,500 p.a.
FEATURES:
Intercom system
Electric entrance gates
Private car parking with one space for each apartment
Beautifully landscaped and maintained communal areas
Secure Town Centre location
Walking distance of all services and amenities of Gorey
Lift access
Directions: From the M11 take Exit 22 and travel into Gorey. As you come onto the Main Street/Esmonde Street, at roundabout travel straight ahead, between Hidden Hearing and Lloyds Pharmacy onto St. Michaels Road. Travel for a short distance, passing St. Michaels Church on left. Priory Court is the next entrance on the left. Eircode Y25 P952
Features
- 3 bed apartment in town centre location
- Bright and roomy second floor aparment
- Open plan living/kitchen area





















