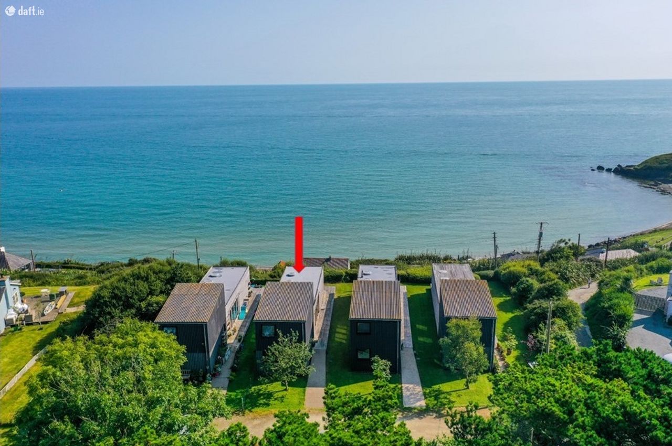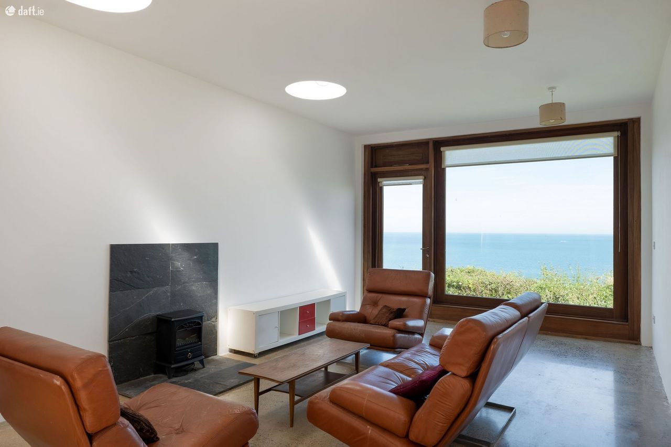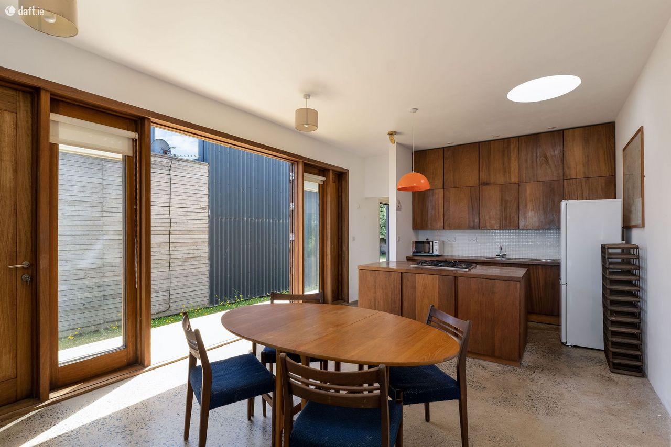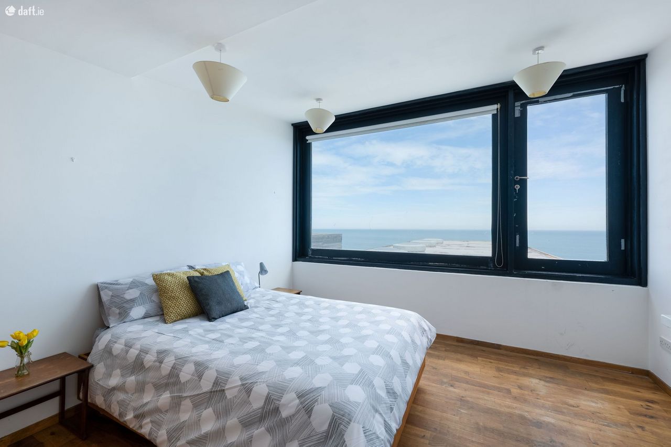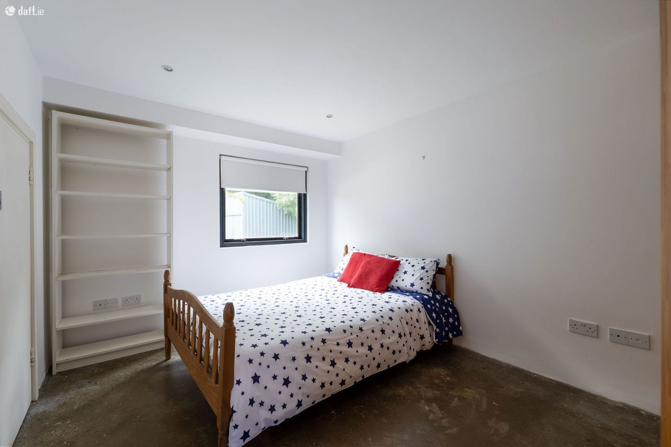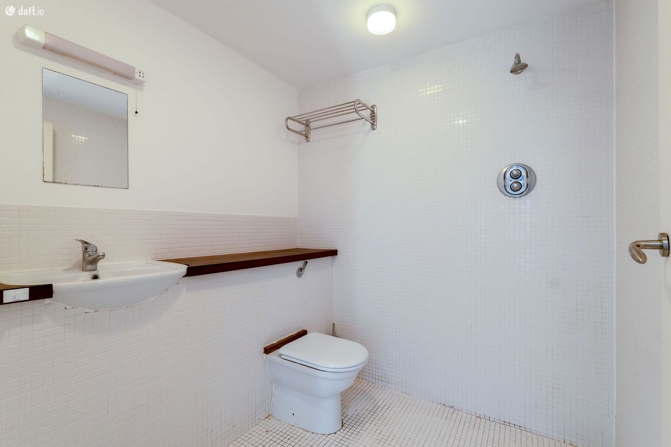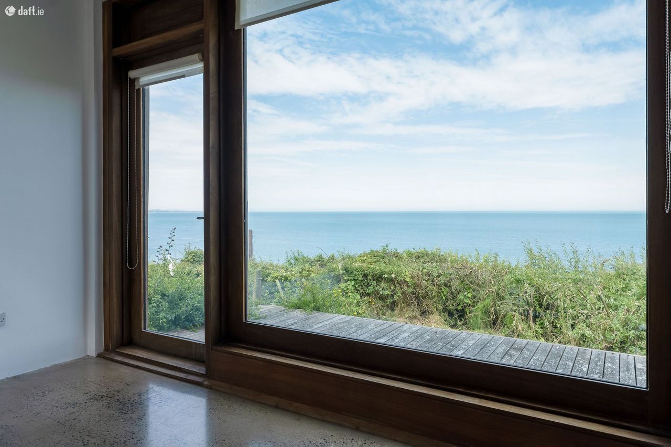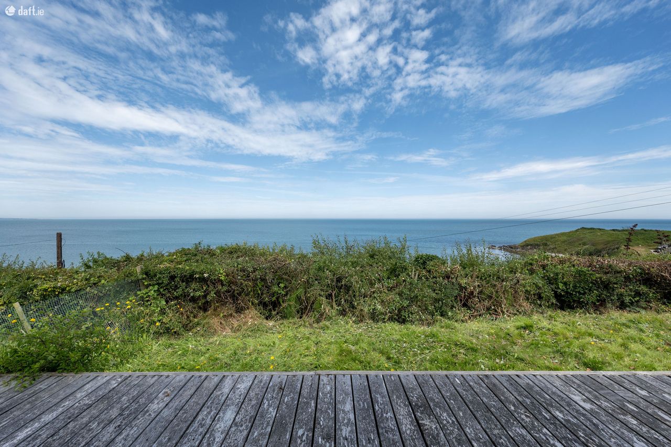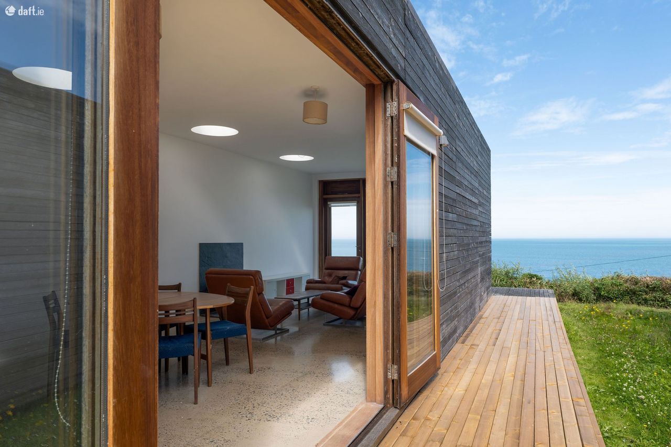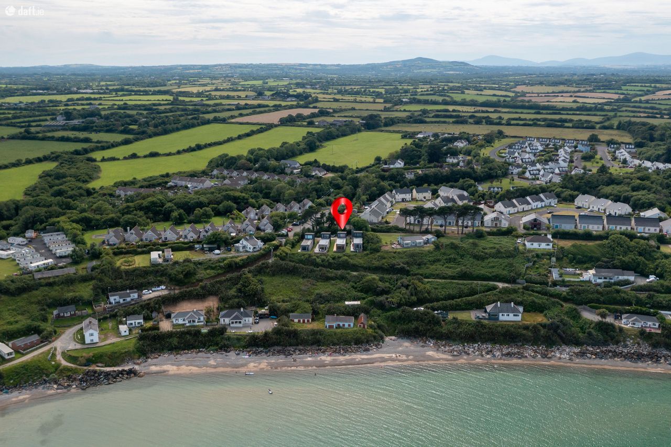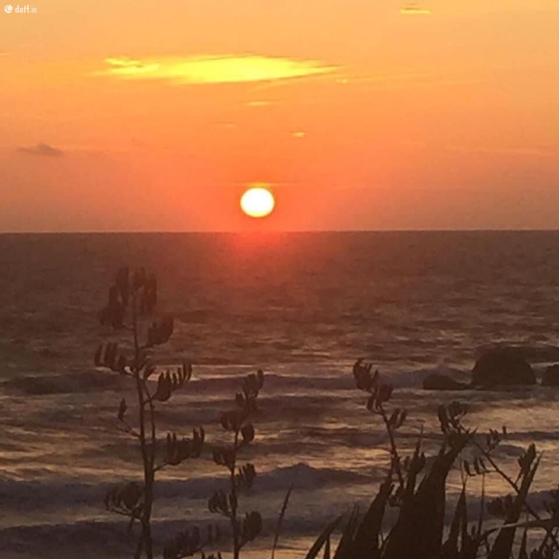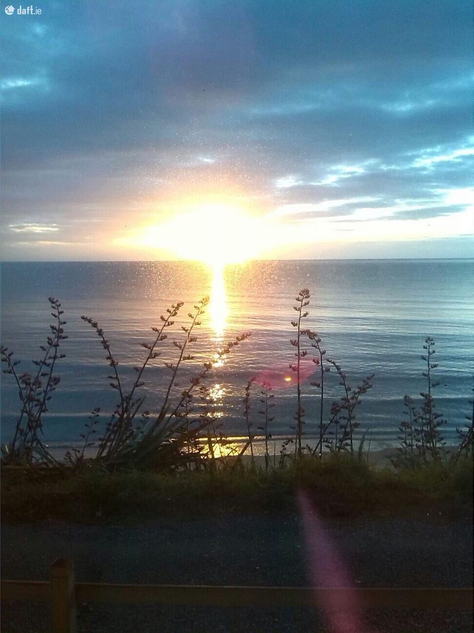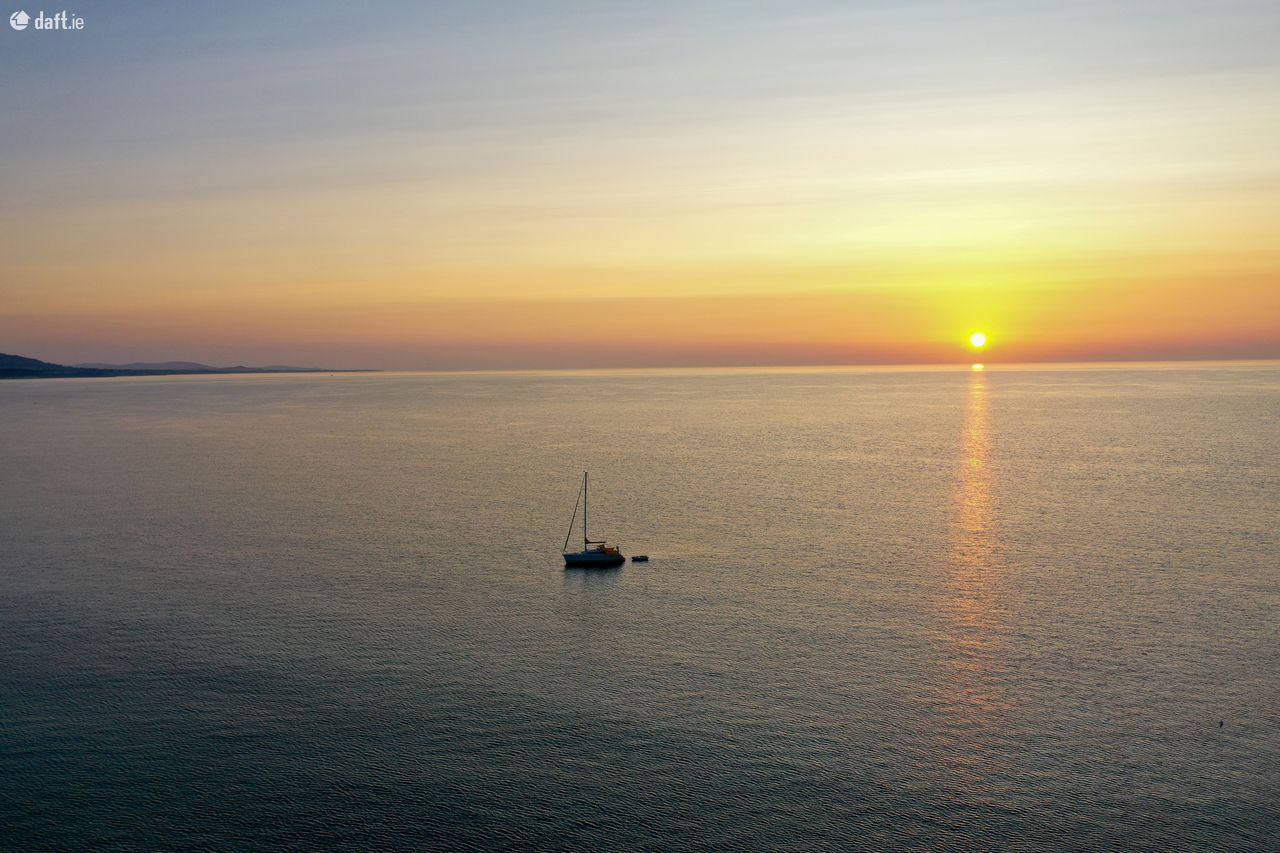Property Details
Property Description
Superb modernist residence with outstanding sea and coastal views.
No. 2 Poulshone is a contemporary seaside home with panoramic views on two levels. Built in 2007, it is one of four, 2 bed detached homes perched on a wonderful elevated site overlooking Poulshone beach. At c. 93 sqm (1,000 sq ft) it has a light filled open plan Kitchen, Living and Dining area with full height picture window to enjoy the amazing sea views over the beach below. There is a good sized Bedroom and Shower room also at ground level while the Master Bedroom upstairs has wonderful views, access to the roof and has an Ensuite shower room. From the Living area there are doors opening to the wrap around deck, the ideal vantage point to enjoy the sunrise over the sea!
Architect designed by Meehan McLean the development was shortlisted for a Royal Institute of British Architects European Award as a good example of alternative seaside development. It is of steel and timber construction, part clad in cedar and part in corrugated cement board. This contemporary home is built and finished to exacting standards, including underfloor heating, polished concrete floor on the ground floor and hand crafted Iroko kitchen and is presented in good order throughout.
This charming property is a haven of peace and quiet and the sound of the sea completes the picture!
Poulshone is a small sheltered cove and known as a safe beach for swimming. This quiet area is well located about 4km south of Courtown Harbour, some 8km from Gorey Town and is a comfortable hours drive from Dublin.
ACCOMMODATION:
Entrance Hall
Polished concrete floor.
Open plan Living/Dining/Kitchen 3.95m x 11.74m
A wonderful bright and spacious area, with polished concrete floor, solid fuel stove, skylights, picture window and door opening to front deck, looking out to sea and double doors to the side, south facing deck.
Kitchen area: Bespoke solid Iroko wall and floor units with island unit and integrated appliances, tiled splashback.
Bedroom 2 3.78m x 2.92m
Built-in storage, recessed lighting.
Shower room
Shower, w.c., w.h.b., fully tiled with recessed lighting.
First Floor
Master Bedroom 5.96m x 3.93m
Built-in wardrobes, timber flooring, recessed lighting, picture window with lovely views,
door opening onto the roof.
Shower room Ensuite 2.09 x 1.62m
Fully tiled.
SERVICES:
All mains services
Electric underfloor heating
Ceiling heating pads
Iroko double glazing
OUTSIDE:
Secluded gated development
Wrap around timber deck on two sides
Small garden in lawn
Parking space
Lock up storage unit, suitable for patio furniture, BBQ, bikes and can be/is used to house the washer, drier etc.
Directions: From Dublin take Exit 23 off the M11. Travel towards Courtown and turn right onto the R742 coast road heading south. Travel for 4km and take left turn for Poulshone. Poulshone
Harbour development is on the left before the beach.
Features
- Superb modernist residence with outstanding sea and coastal views
- Panoramic views on two levels
- Secluded gated development
- Wrap around timber deck on two sides
- Iroko double glazing


